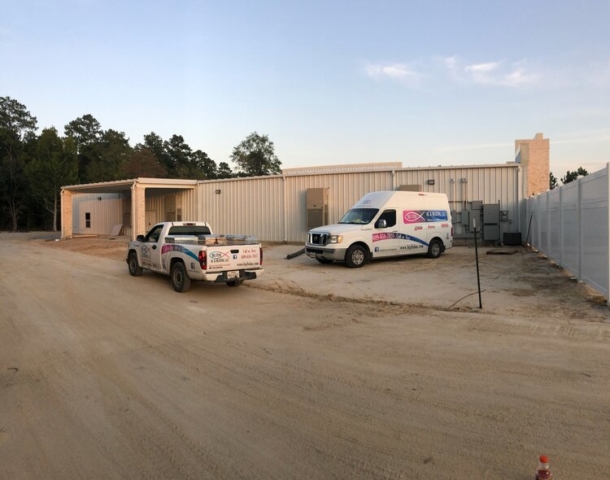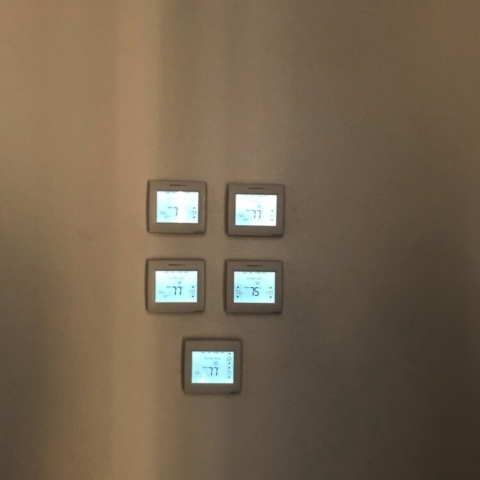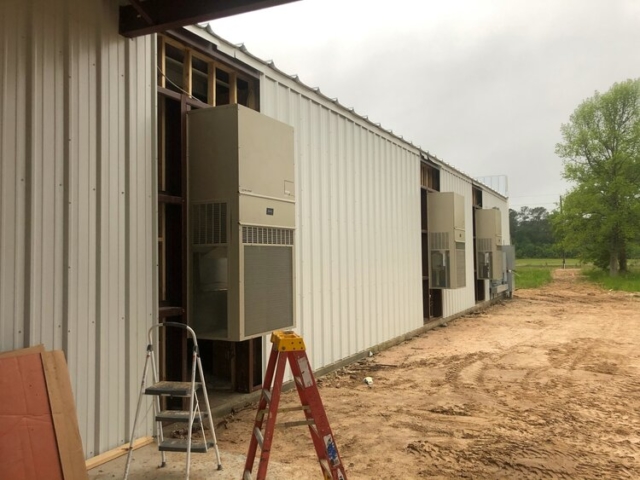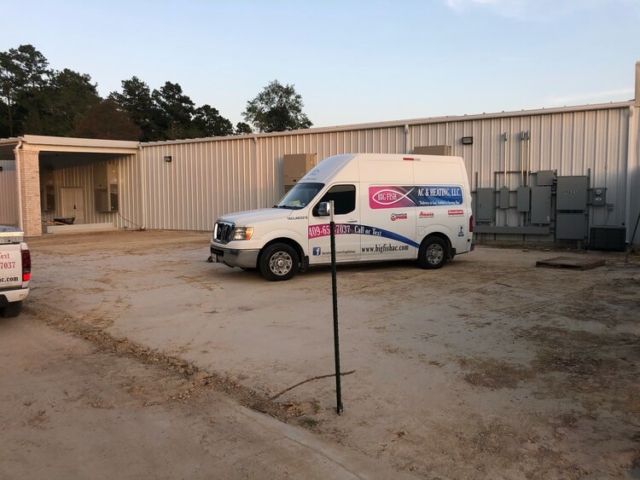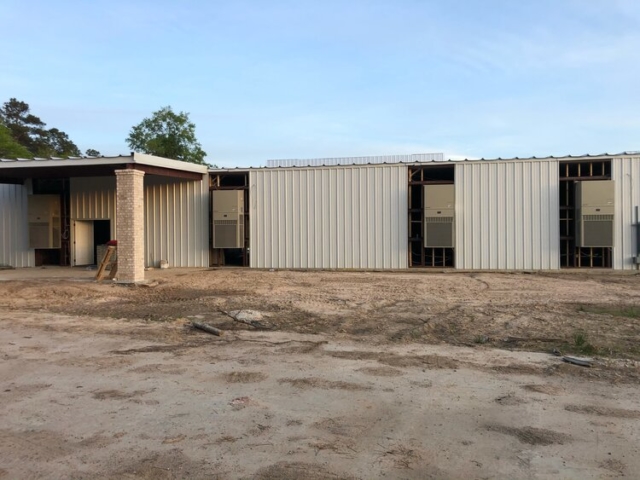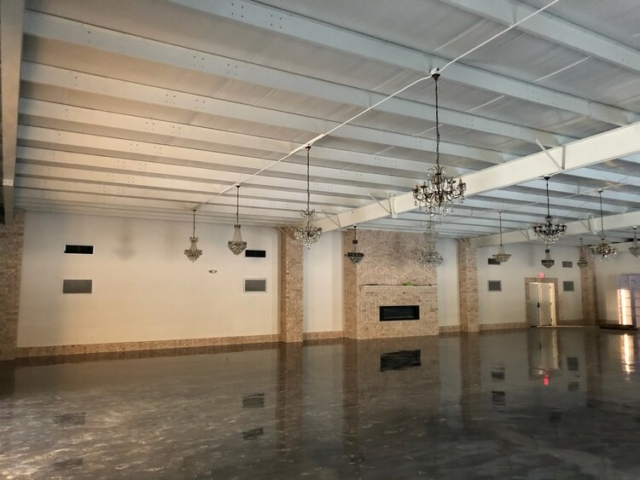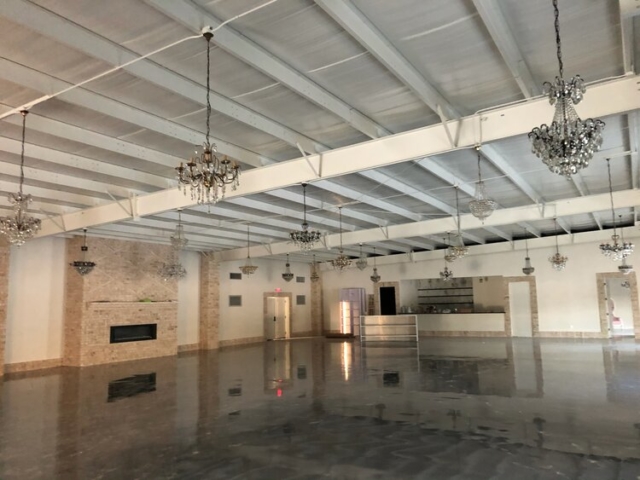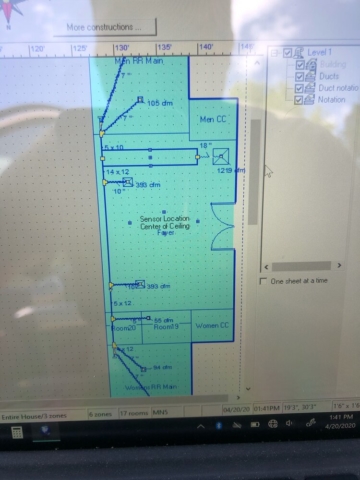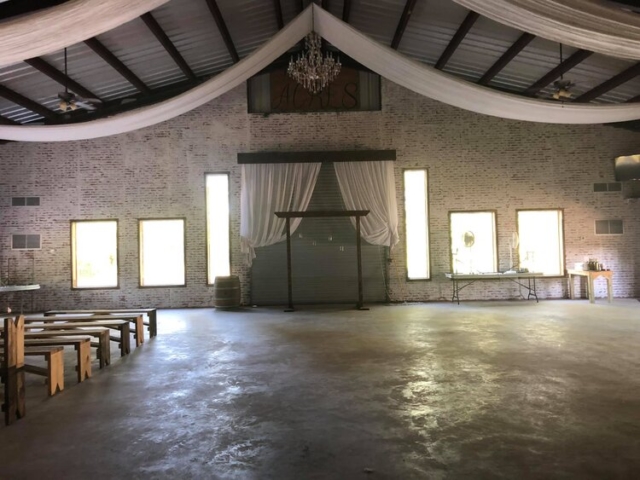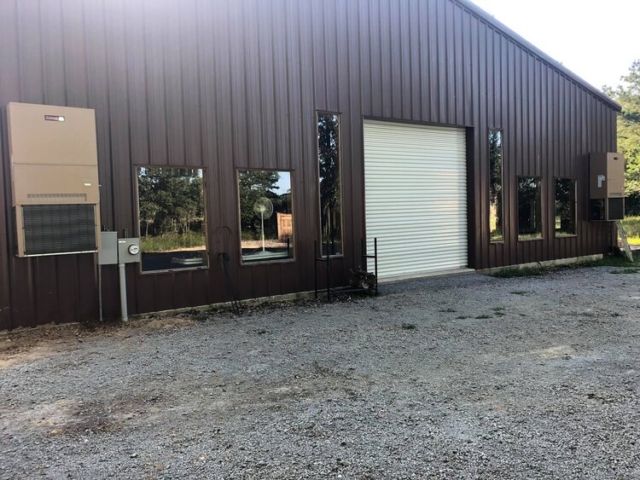We utilize the leading HVAC design software Wrightsoft to perform detailed Manual J or Manual N load calculations on your new or existing commercial property. This information is then used to select the proper equipment for your space that meets Manual S requirements. Finally, we perform a detailed Manual D duct design to ensure each room/space is supplied the proper amount of airflow to satisfy heating and cooling loads within the space.
“Be proud, but never satisfied. There is always room for improvement.”
— We are continuously working to better ourselves and our work. Below are just a few projects we have completed. Check back frequently as we continue to add work to our portfolio.
